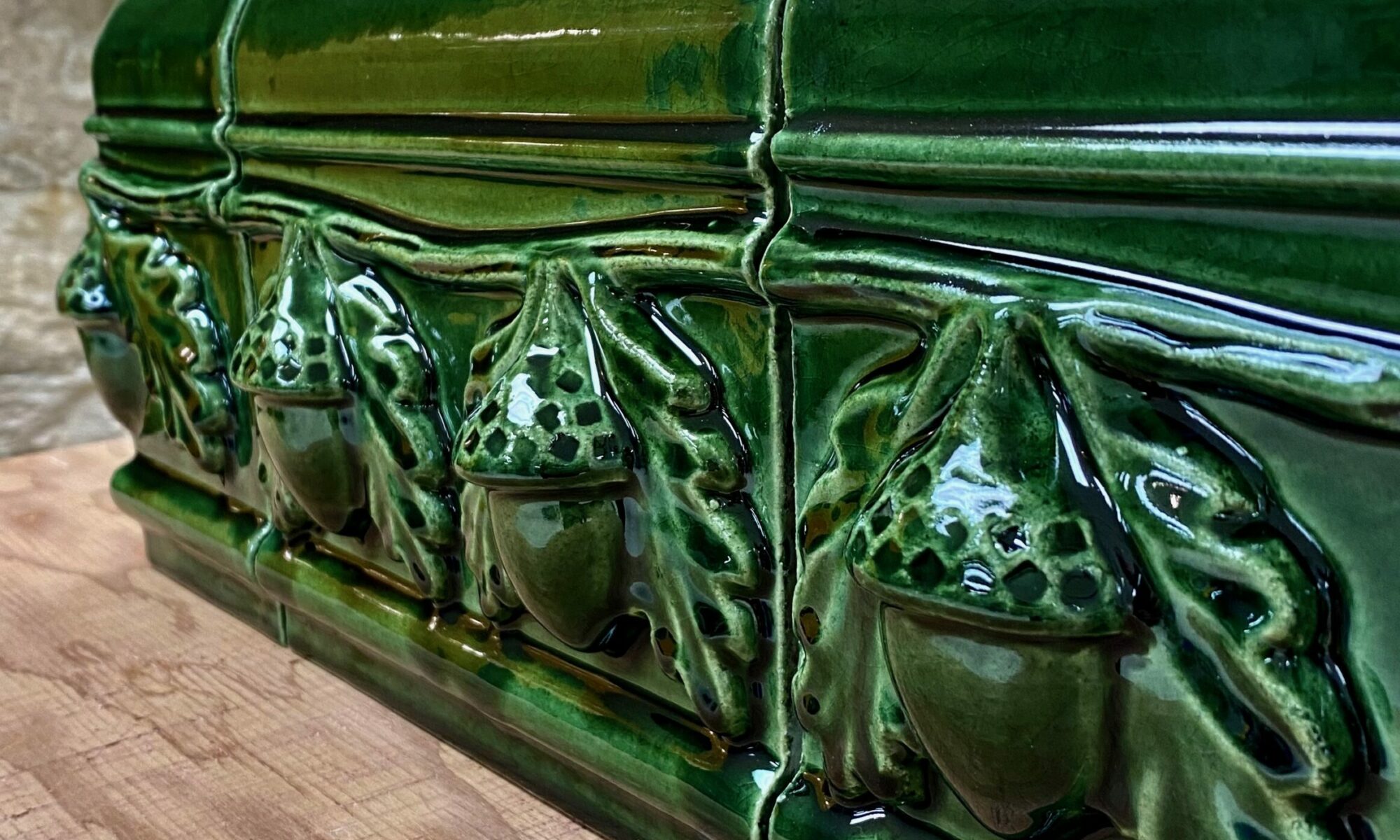Earlier this year we completed the most ambitious project we’ve ever done, from both a design and logistical perspective! The project was to create a kachelofen/pizza oven/open fireplace unit in a Victorian home.
Designing the unit required a site visit to get a sense of any architectural features that we could include. Several rooms in the house have raised wooden panels with delicate beading. These seemed like the perfect pattern to base our standard kacheln on. We ended up rotating the pattern vertically to better suit the project.
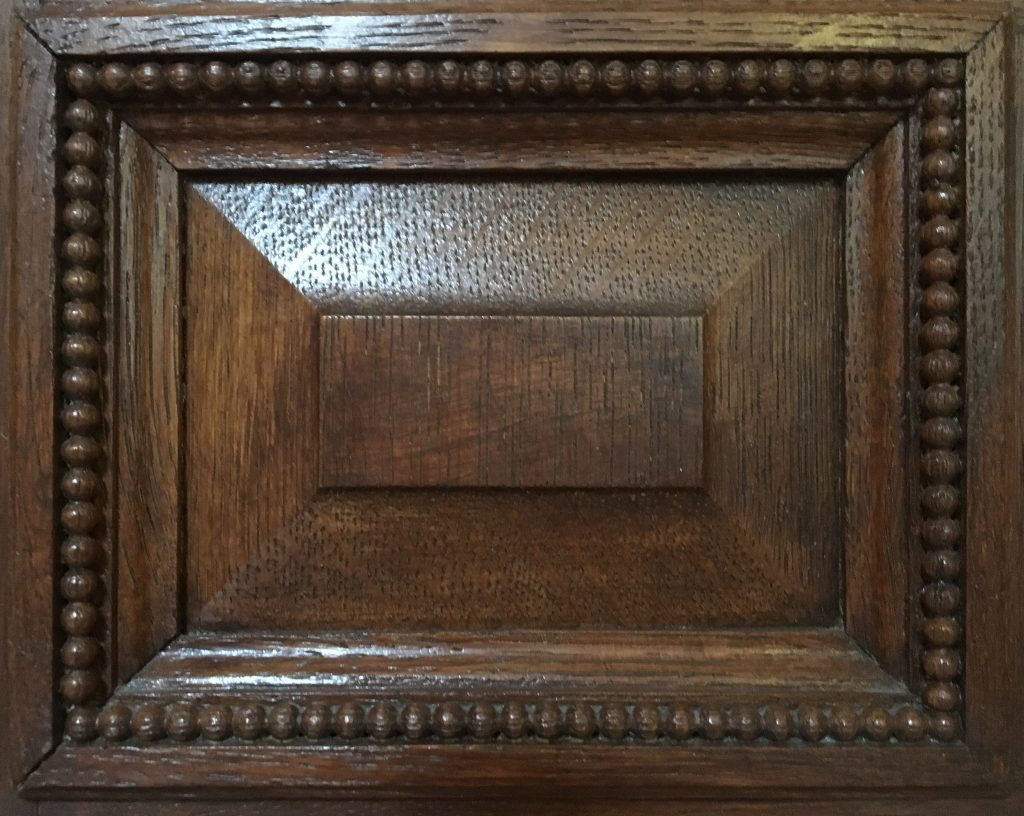
Raised paneling found in other parts of the house
We also matched several other elements of our design to existing house parts.
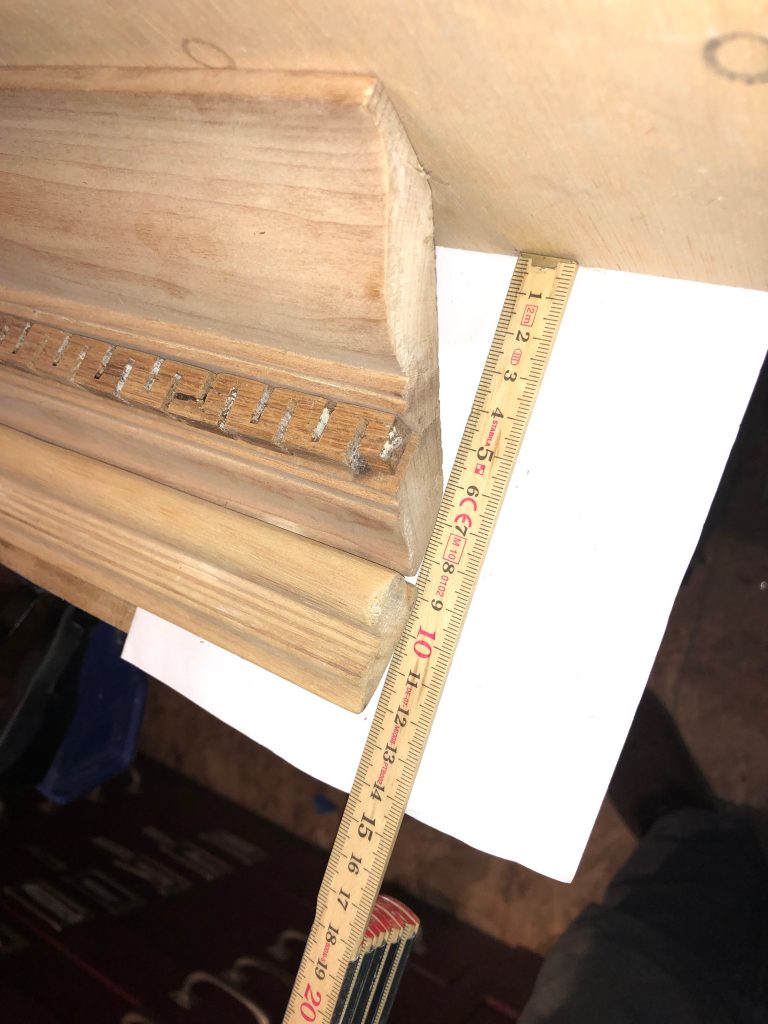
Crown moulding 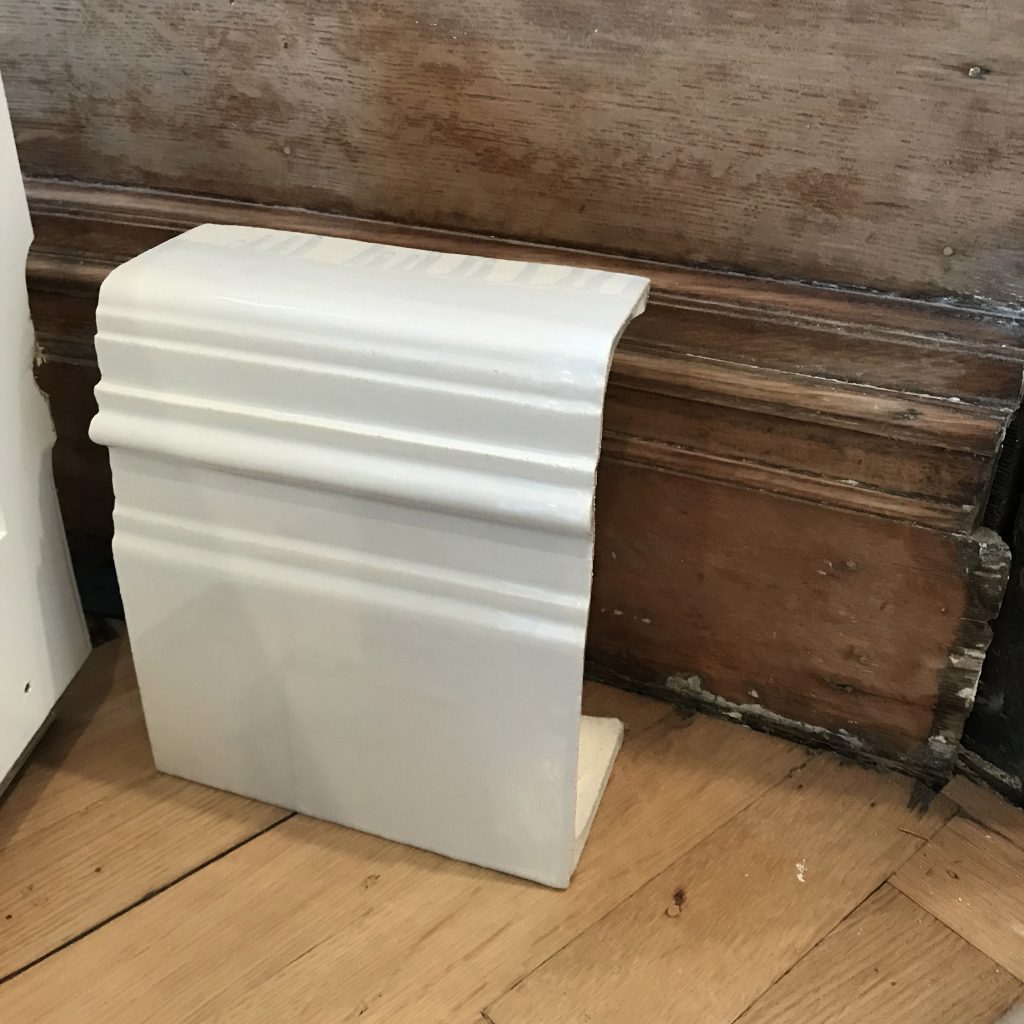
Kachelofen foot matched to baseboard profile
One of our favourite elements is the doric column pattern that we used for the fireplace.
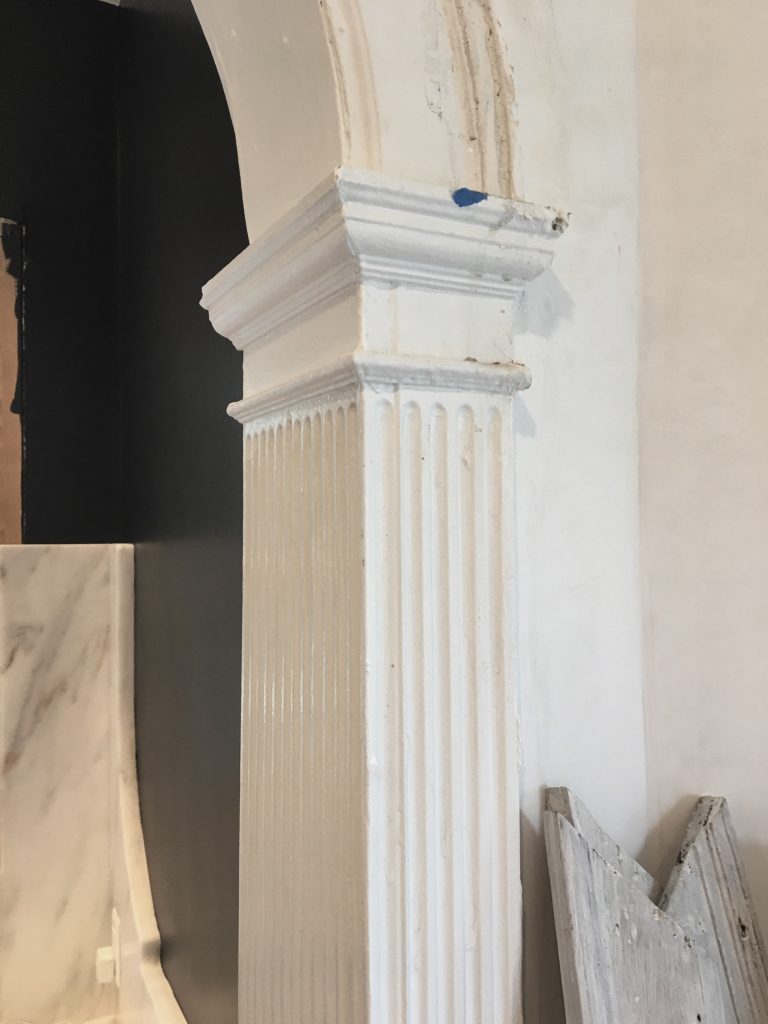
Existing column in the house 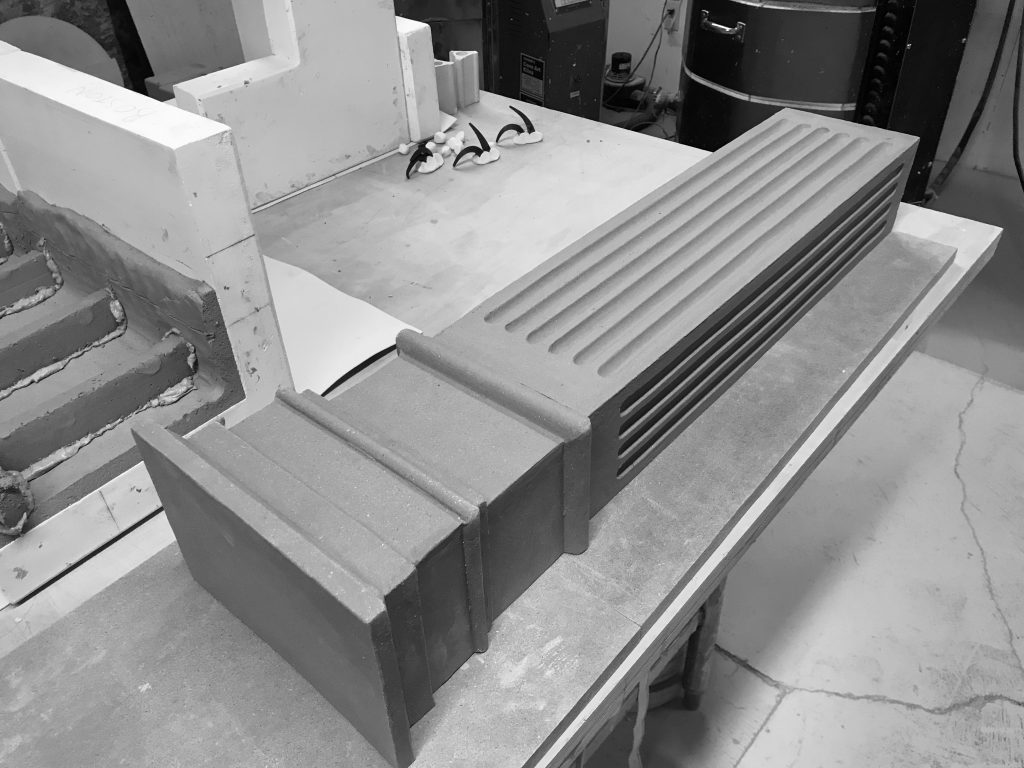
Our clay column for the fireplace
One of the stated goals of the project was to make something that felt like it belonged in a heritage building. Renovations were still ongoing when we completed our part of the project. We can’t wait to see photographs once the rest of the job is complete!
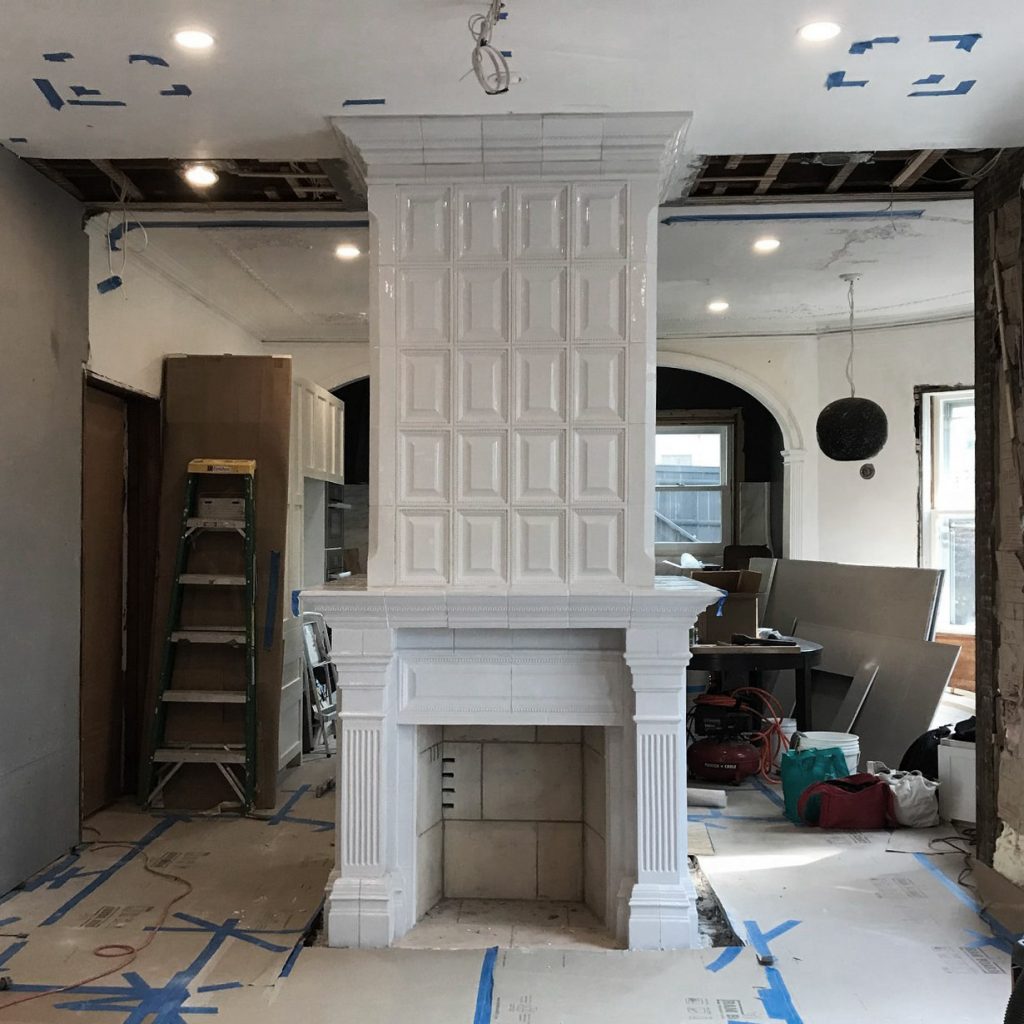
Open fireplace as seen from the living room. 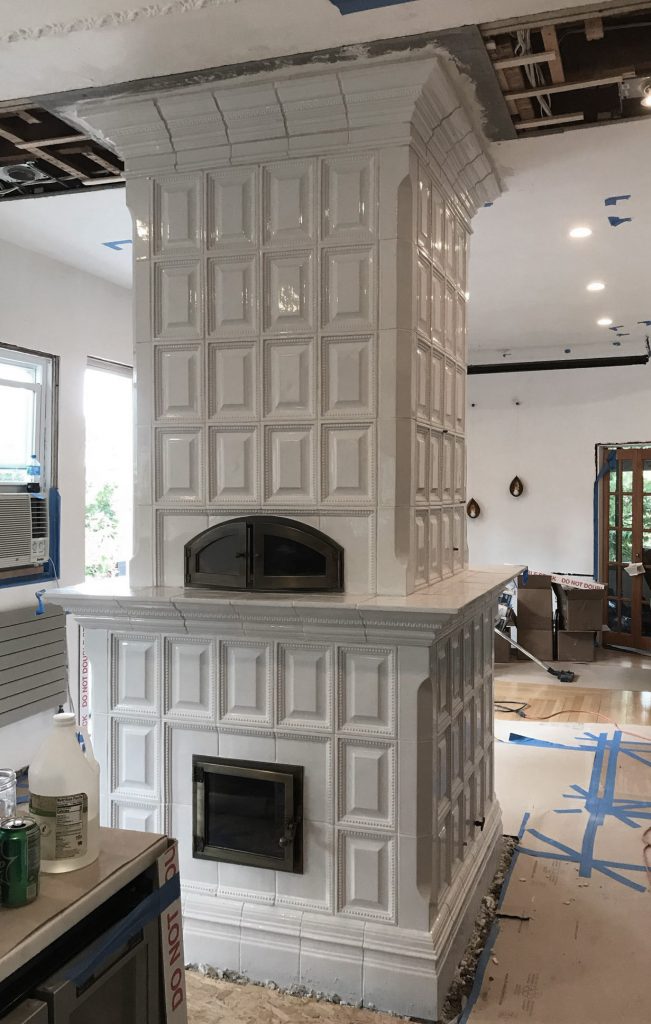
Kitchen side shows pizza oven atop the kachelofen
